Aspire Seneca - Apartment Living in Victorville, CA
About
Office Hours
Tuesday through Saturday: 9:00 AM to 5:00 PM. Sunday and Monday: Closed.
At Aspire Seneca Apartments, thoughtful design meets everyday ease to create a community that feels like home from the moment you arrive. Located in the welcoming city of Victorville, CA, Aspire Seneca offers a lifestyle that’s both elevated and effortless. Whether you’re taking a refreshing dip in the swimming pool or enjoying the beautifully curated courtyards with your furry companion, life here is designed for simplicity and comfort. Enjoy beautifully designed 1-,2- and 3-bedroom apartments with bright, open-concept layouts bathed in natural light. Come home to comfort—come home to Aspire Seneca.
Aspire Seneca places you at the center of it all—close to everyday essentials, dining, entertainment, and outdoor recreation, all while offering a quiet retreat to come home to. Whether you're heading out for a quick bite or exploring the high desert’s charm, you'll love the balance of comfort and connectivity.
Floor Plans
1 Bedroom Floor Plan
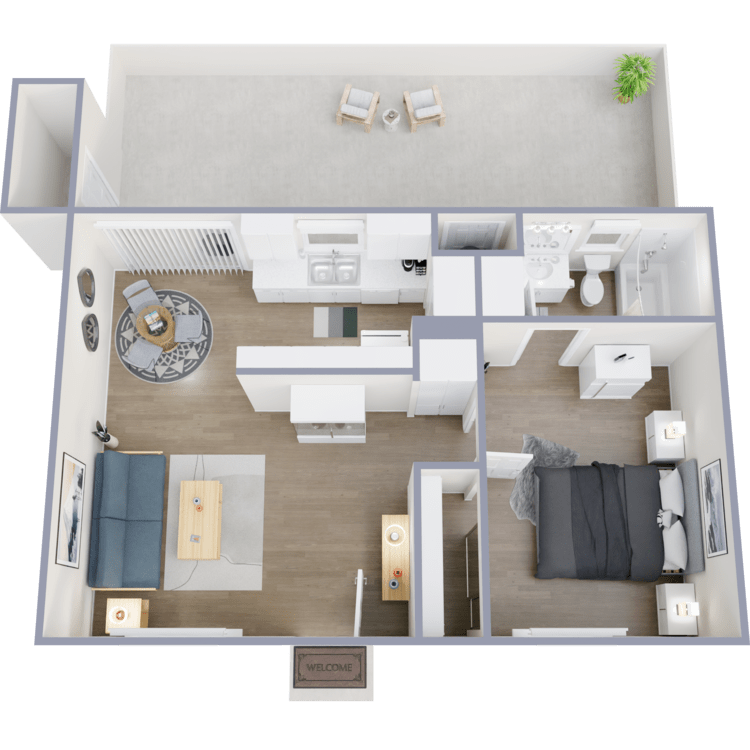
1 Bedroom 1 Bath
Details
- Beds: 1 Bedroom
- Baths: 1
- Square Feet: 600
- Rent: $1425-$1535
- Deposit: $500
Floor Plan Amenities
- Gas Range
- Patio or Balcony
- Central Heating and Air Conditioning
- Dishwasher
- Refrigerator
- Ceiling Fans
- Extra Storage
- Microwave
- Window Coverings
- Mirrored Closet Doors
* In Select Apartment Homes
Floor Plan Photos
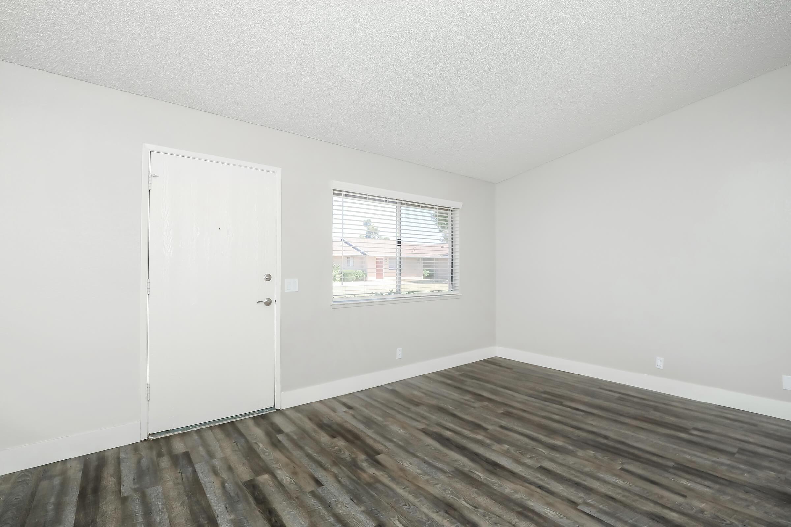
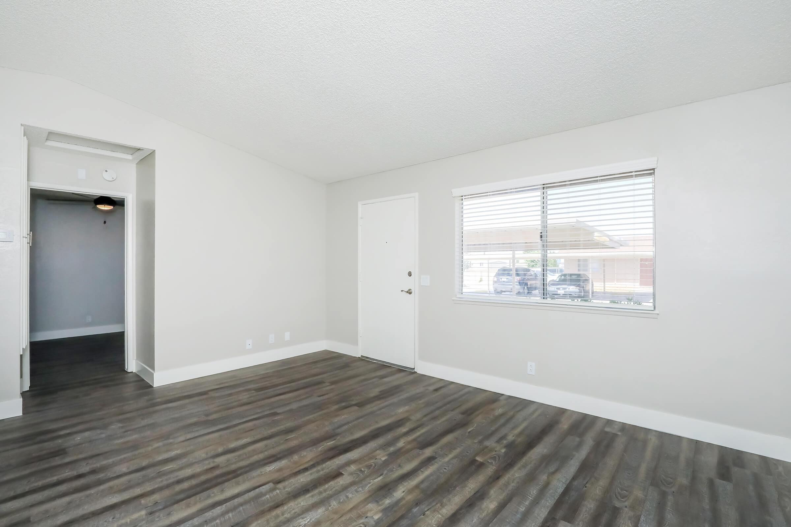
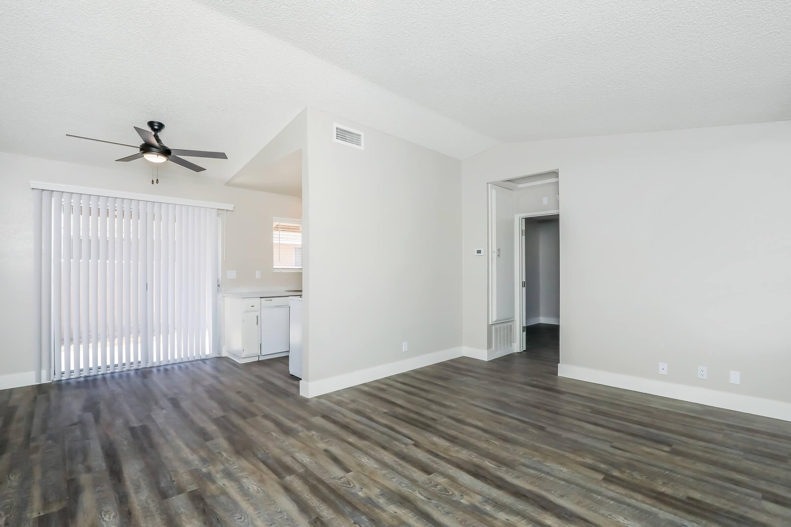
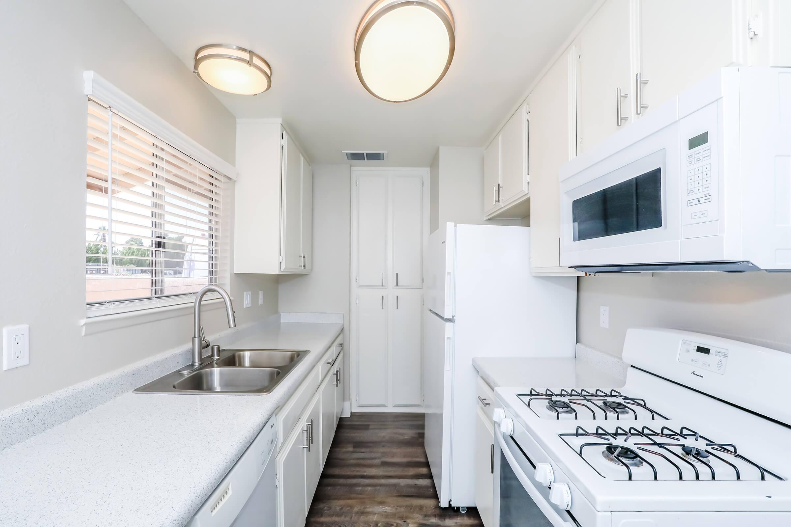
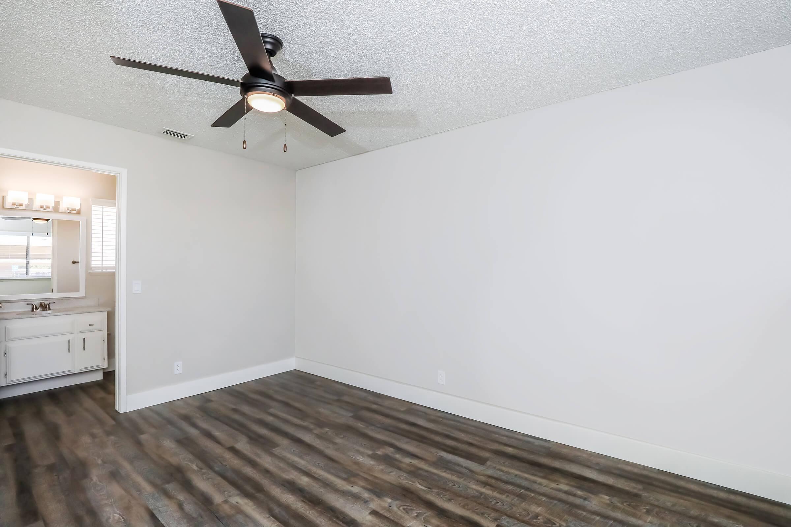
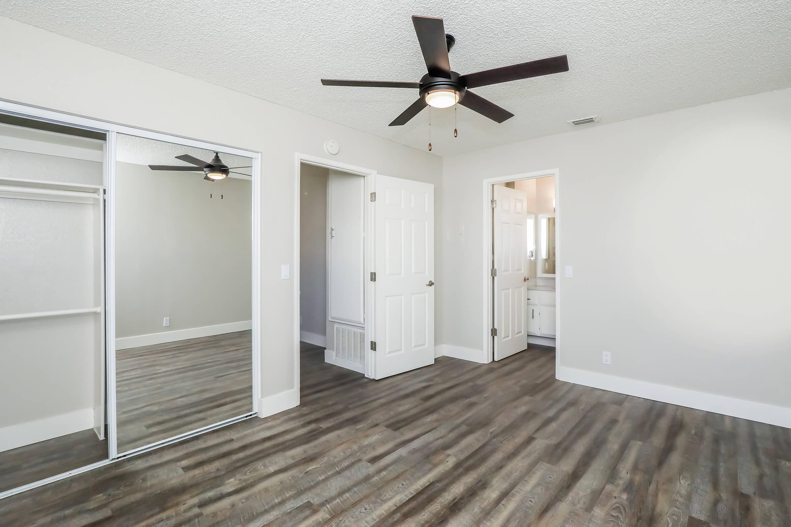
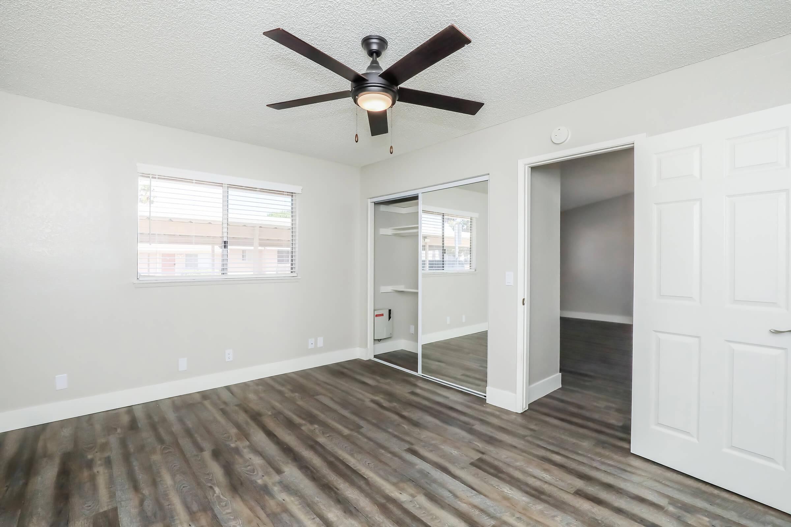
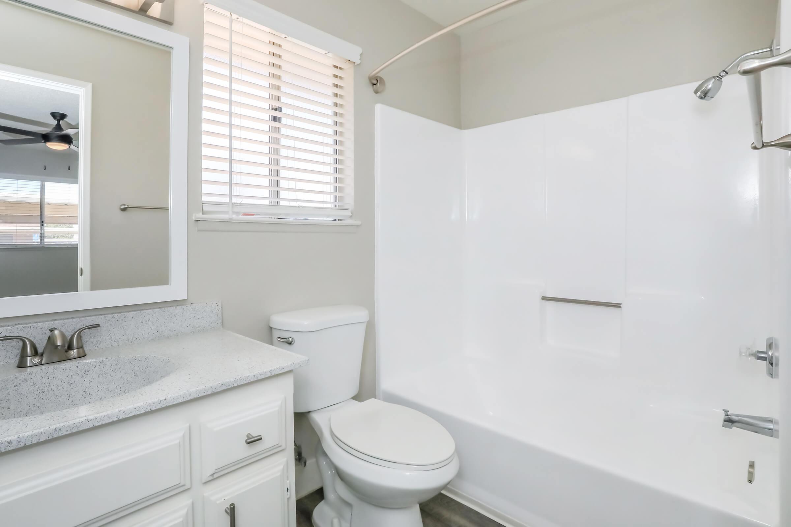
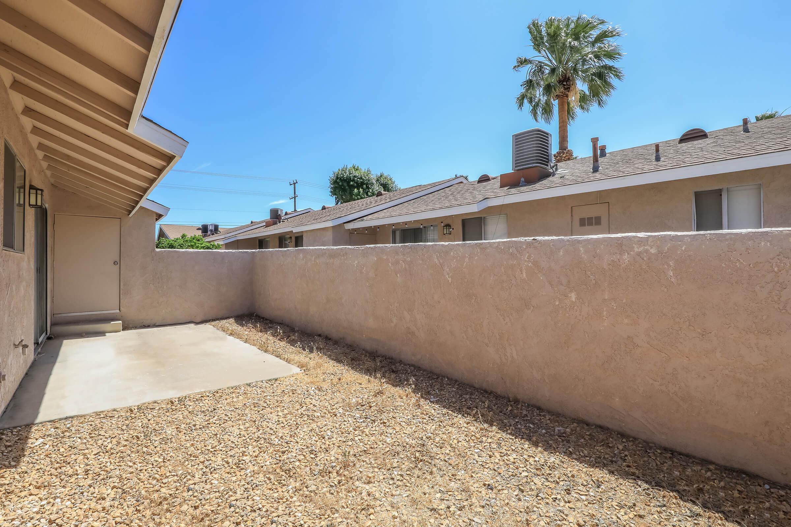
2 Bedroom Floor Plan
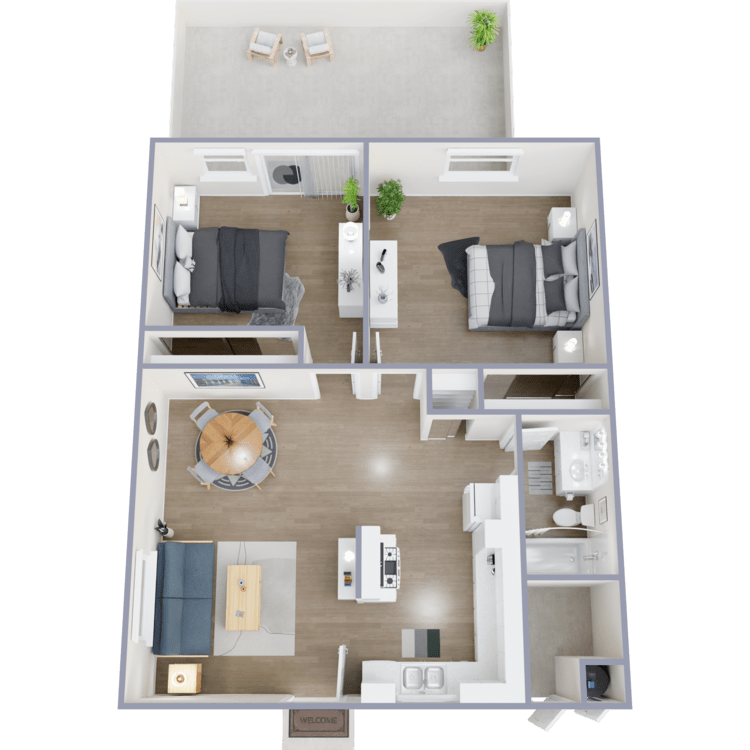
2 Bedroom 1 Bath Small
Details
- Beds: 2 Bedrooms
- Baths: 1
- Square Feet: 790
- Rent: $1760
- Deposit: $600
Floor Plan Amenities
- Gas Range
- Patio or Balcony
- Central Heating and Air Conditioning
- Dishwasher
- Refrigerator
- Ceiling Fans
- Extra Storage
- Microwave
- Window Coverings
- Mirrored Closet Doors
* In Select Apartment Homes
Floor Plan Photos







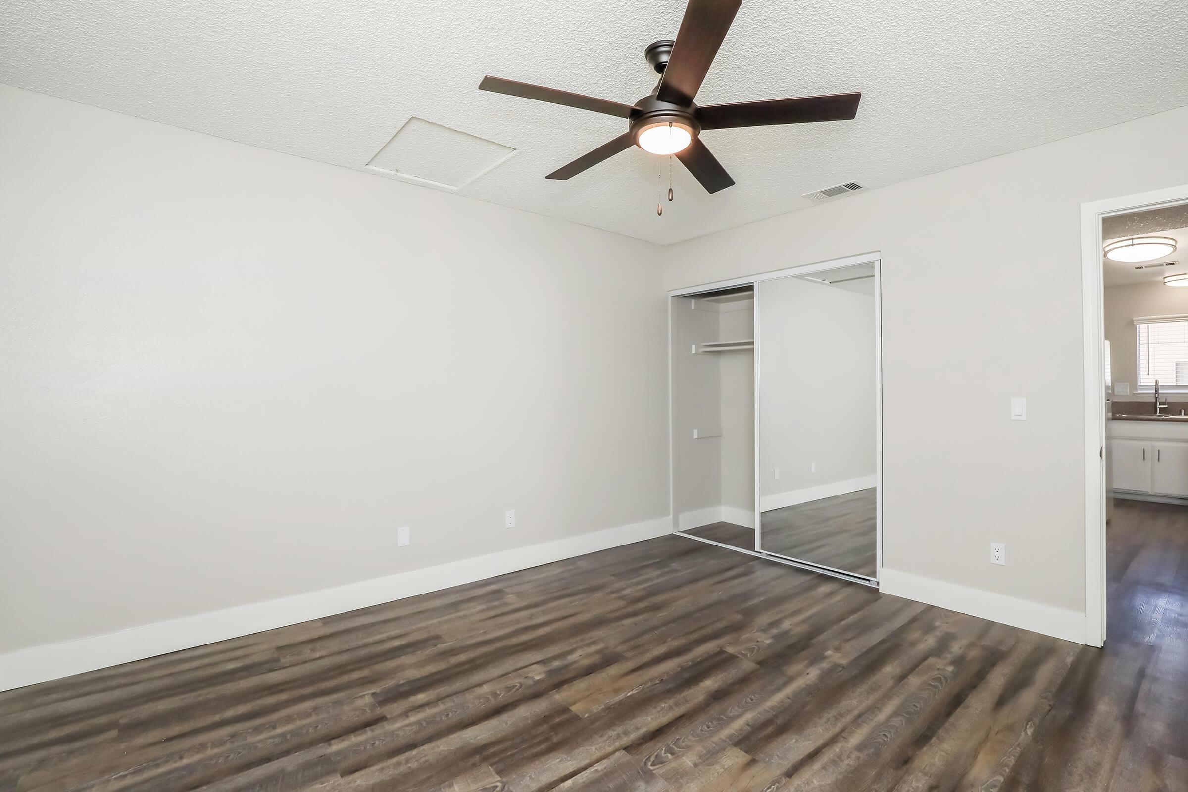
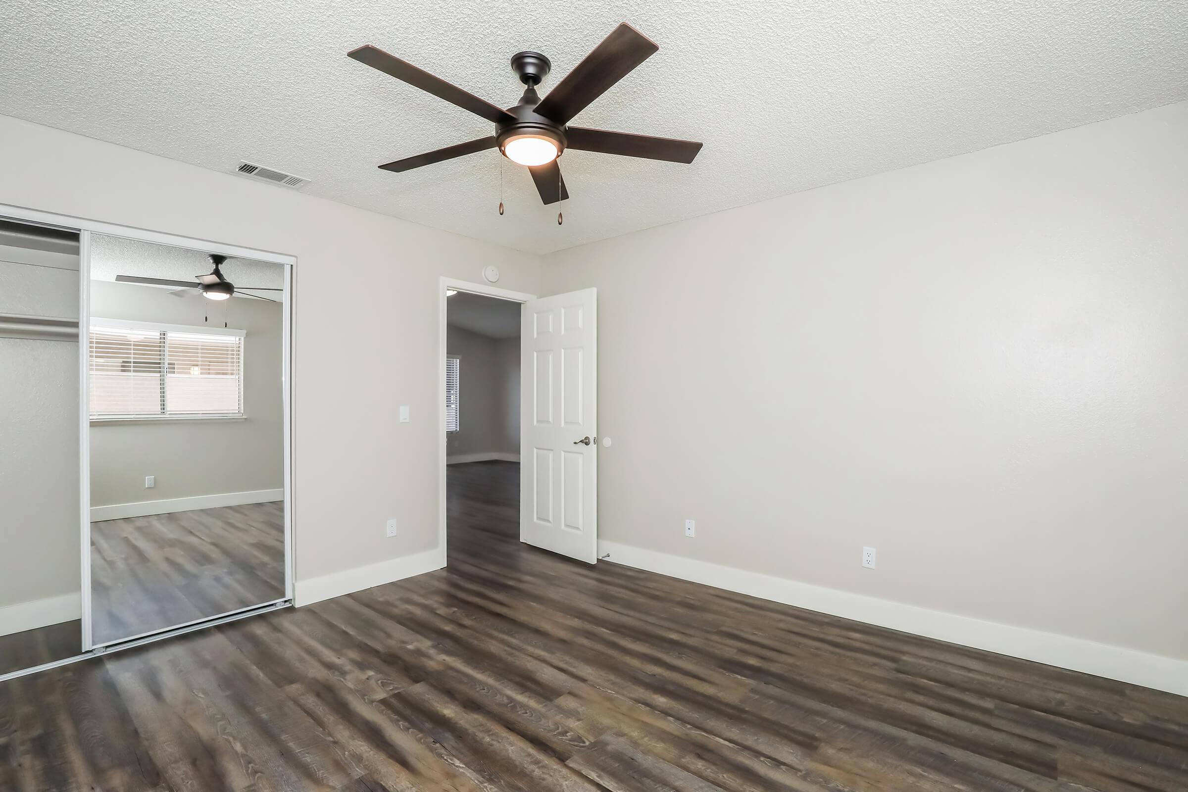
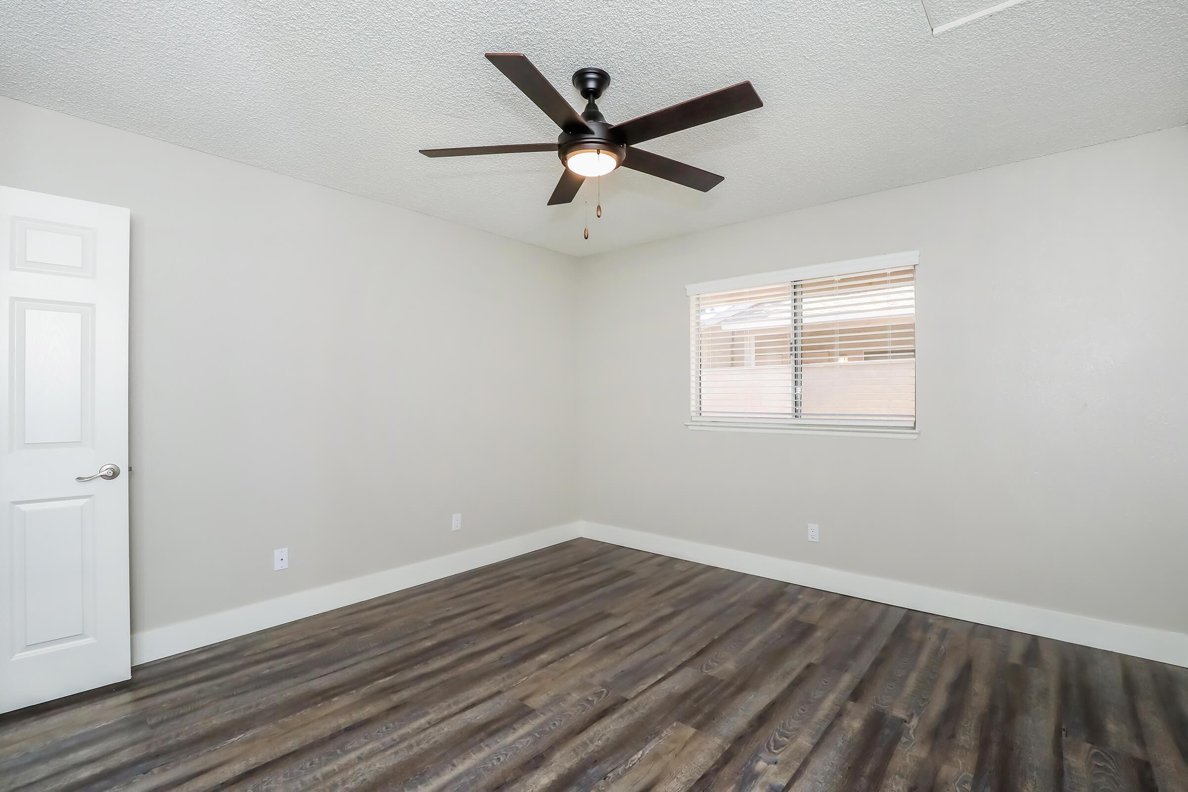
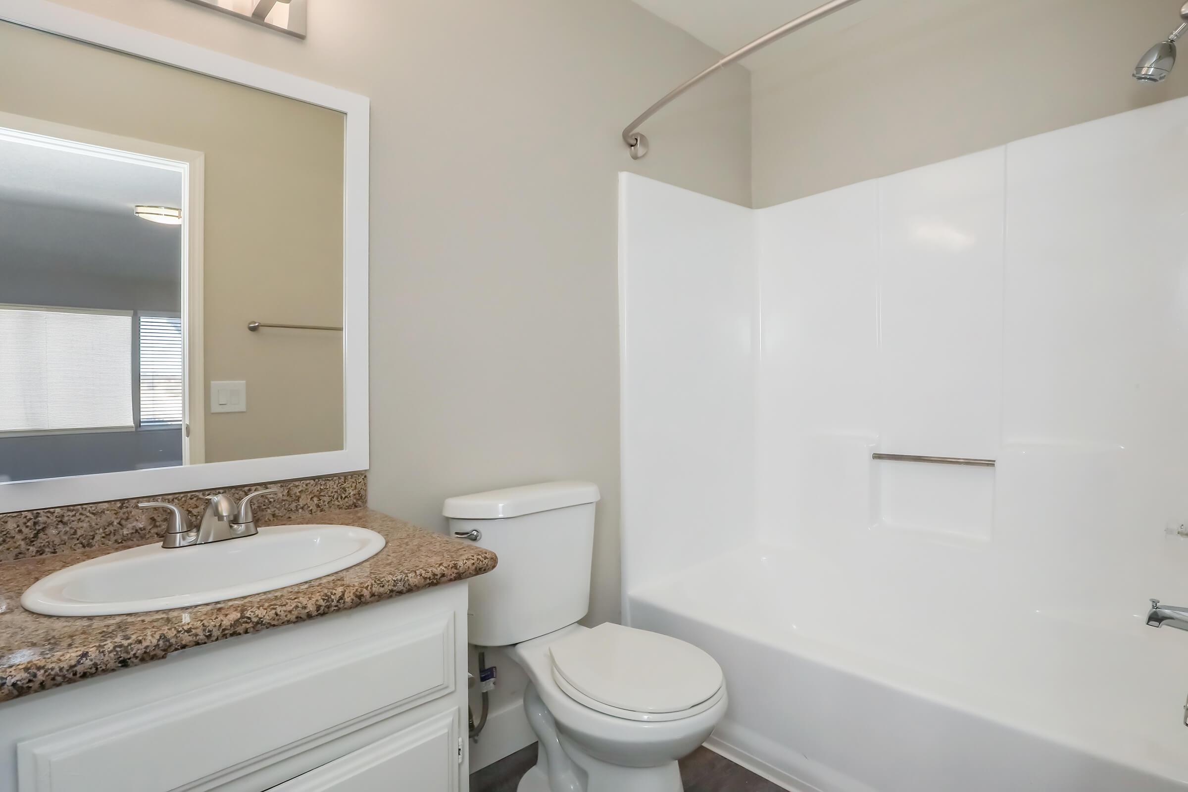
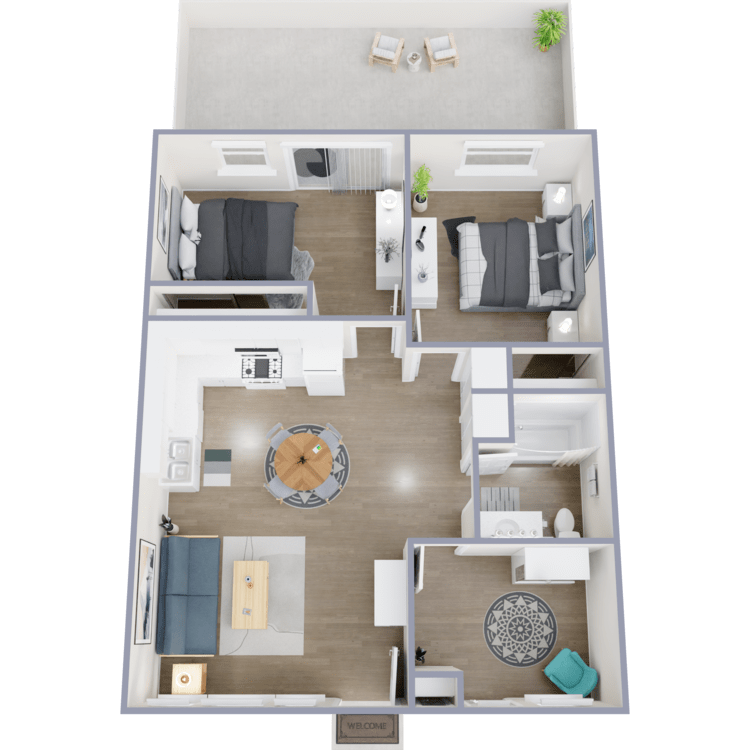
2 Bedroom 1 Bath Medium
Details
- Beds: 2 Bedrooms
- Baths: 1
- Square Feet: 820
- Rent: $1620
- Deposit: $600
Floor Plan Amenities
- Gas Range
- Patio or Balcony
- Central Heating and Air Conditioning
- Dishwasher
- Refrigerator
- Ceiling Fans
- Extra Storage
- Microwave
- Window Coverings
- Mirrored Closet Doors
* In Select Apartment Homes
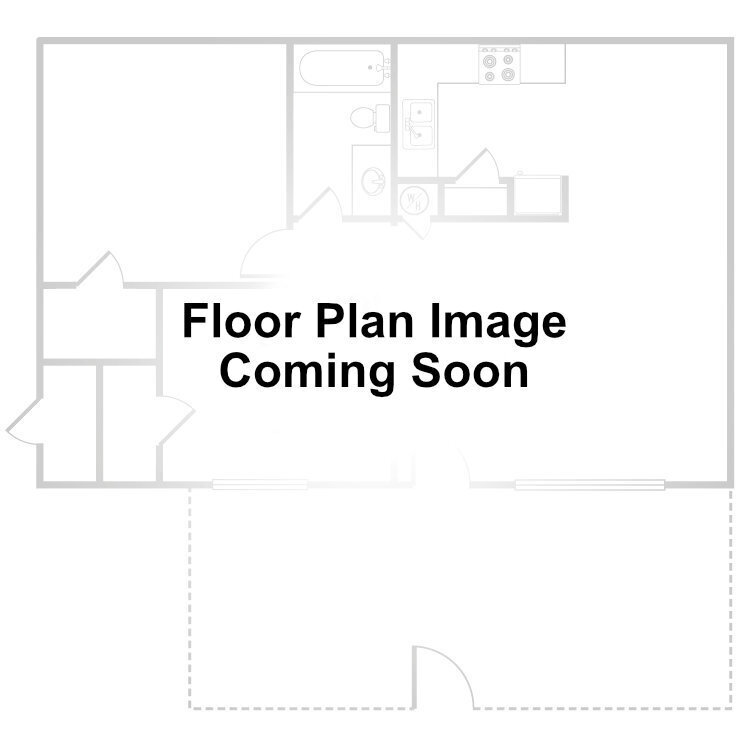
2 Bedroom 1 Bath Large
Details
- Beds: 2 Bedrooms
- Baths: 1
- Square Feet: 980
- Rent: $1680-$1695
- Deposit: $600
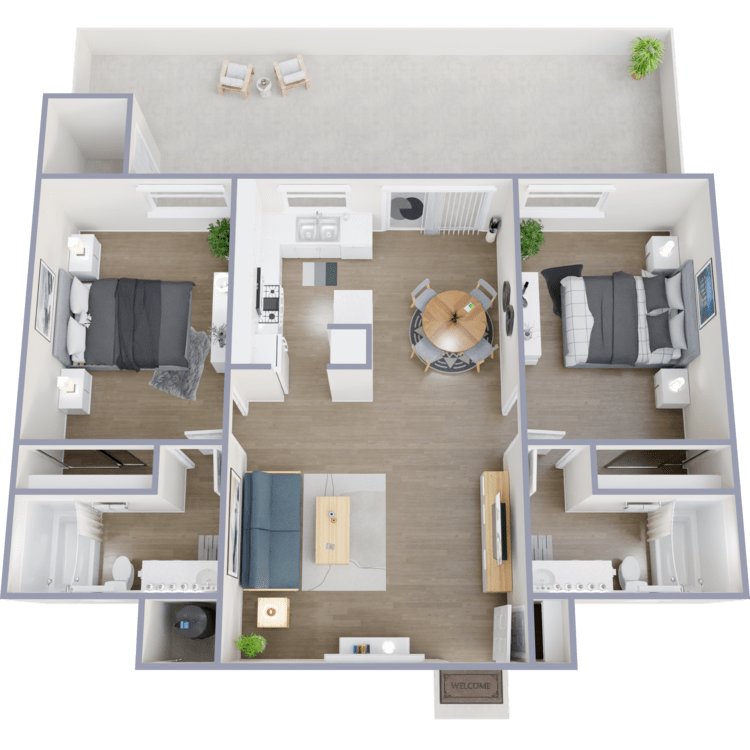
2 Bedroom 2 Bath
Details
- Beds: 2 Bedrooms
- Baths: 2
- Square Feet: 960
- Rent: $1740-$1770
- Deposit: $600
Floor Plan Amenities
- Gas Range
- Patio or Balcony
- Central Heating and Air Conditioning
- Dishwasher
- Refrigerator
- Ceiling Fans
- Extra Storage
- Microwave
- Window Coverings
- Mirrored Closet Doors
* In Select Apartment Homes
Floor Plan Photos




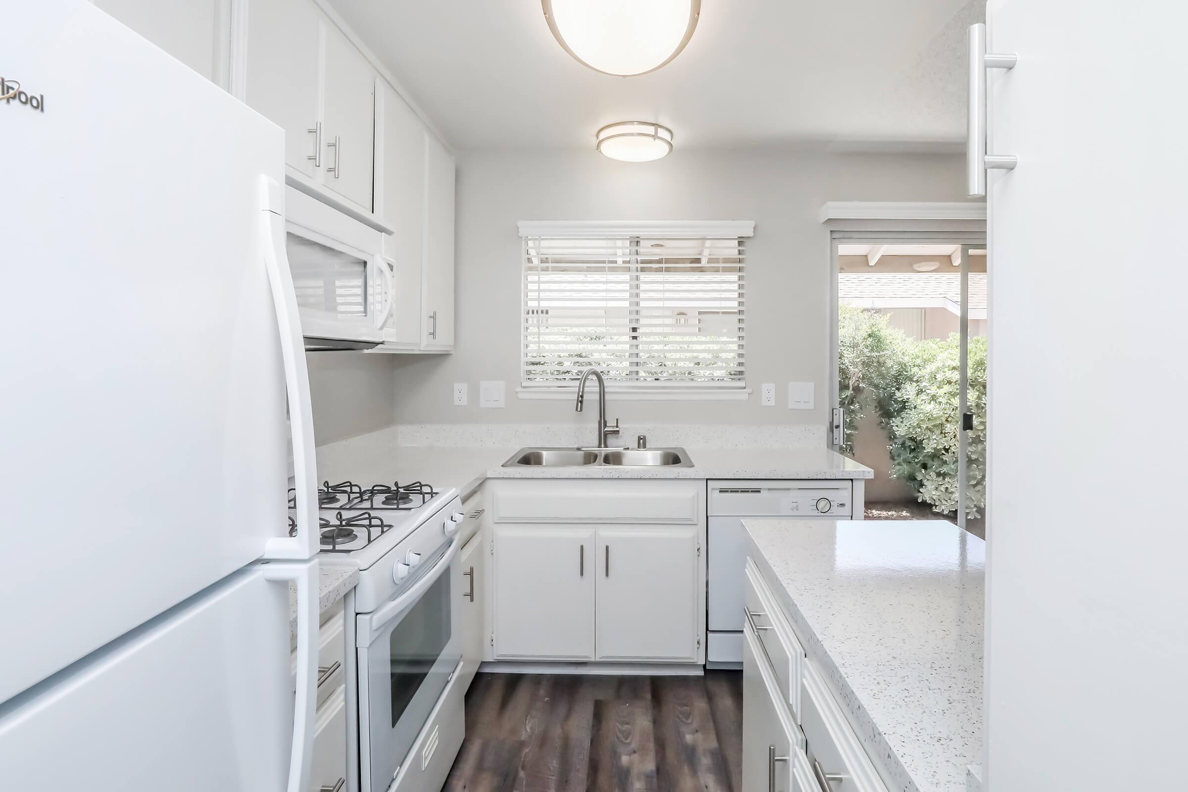




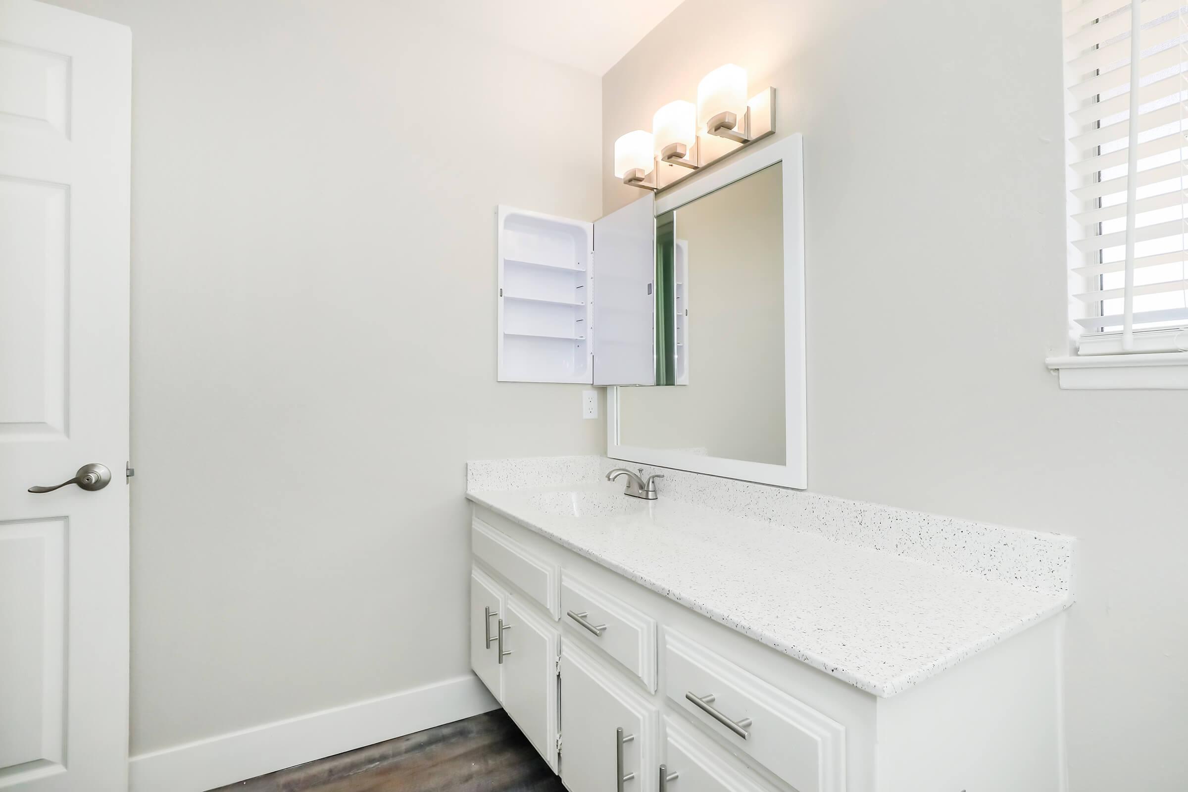



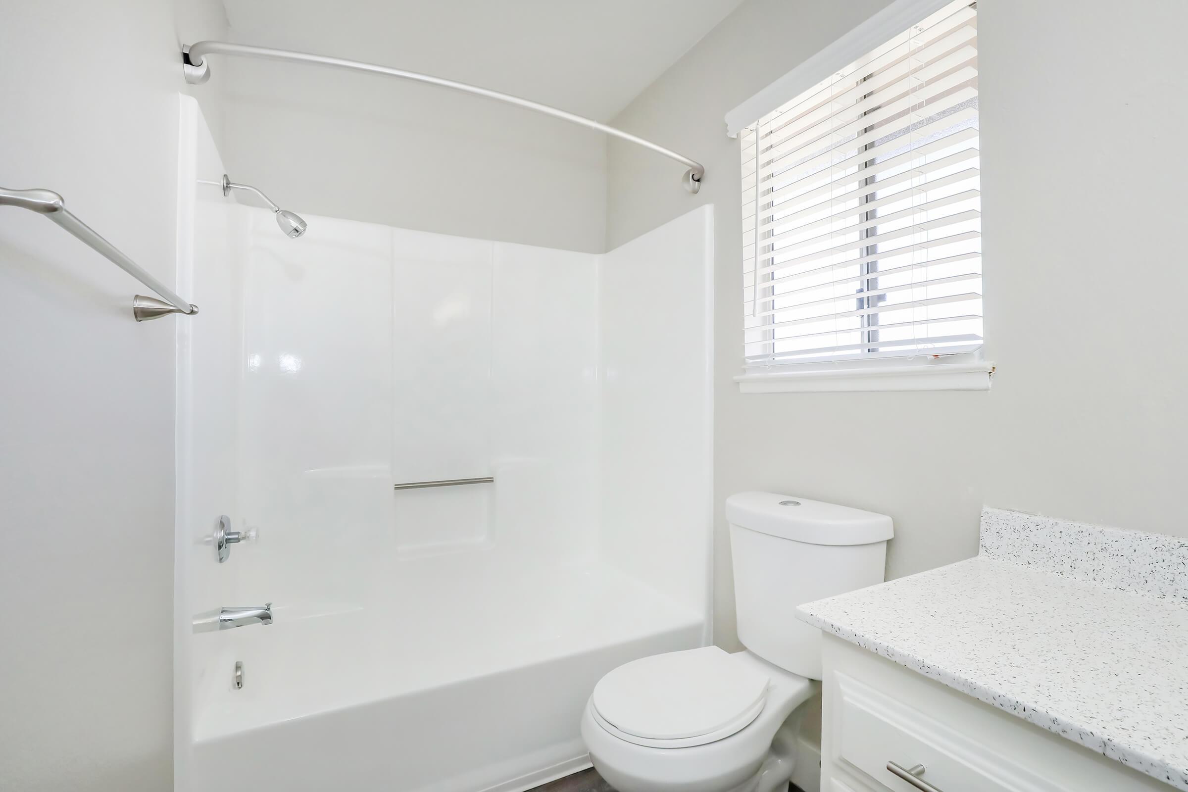
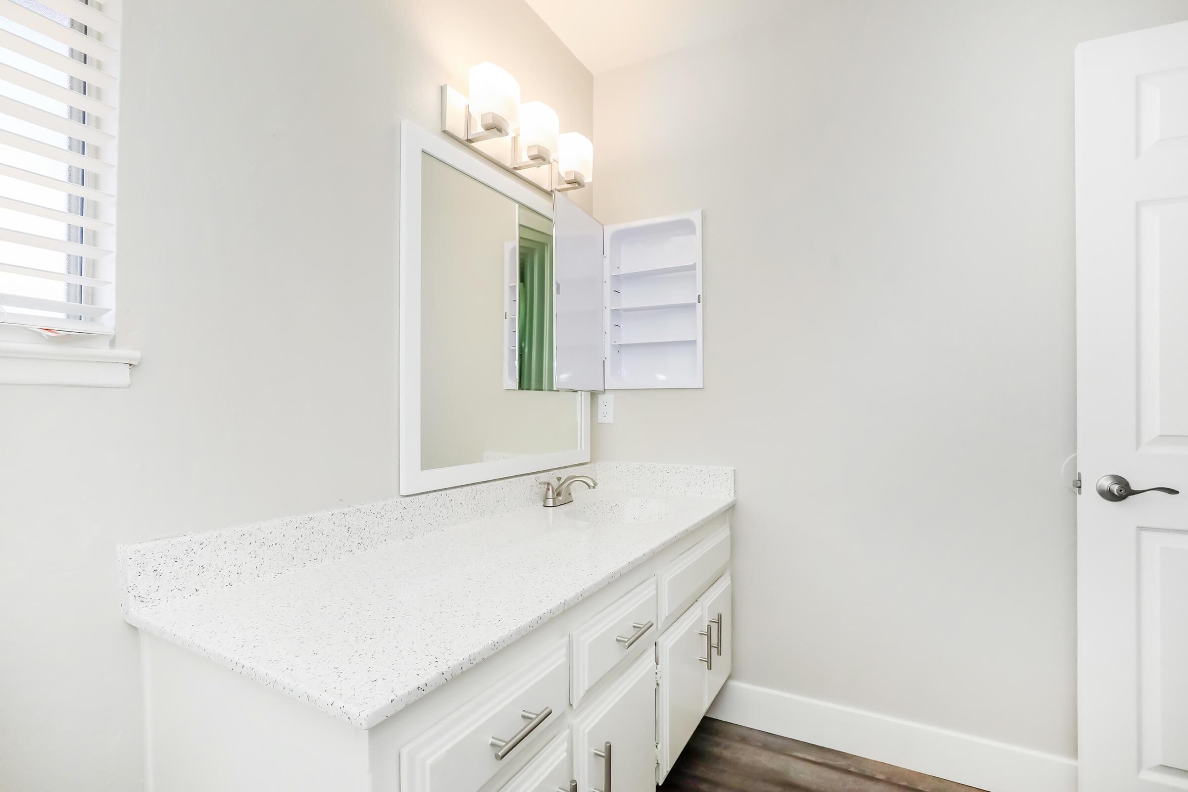

3 Bedroom Floor Plan
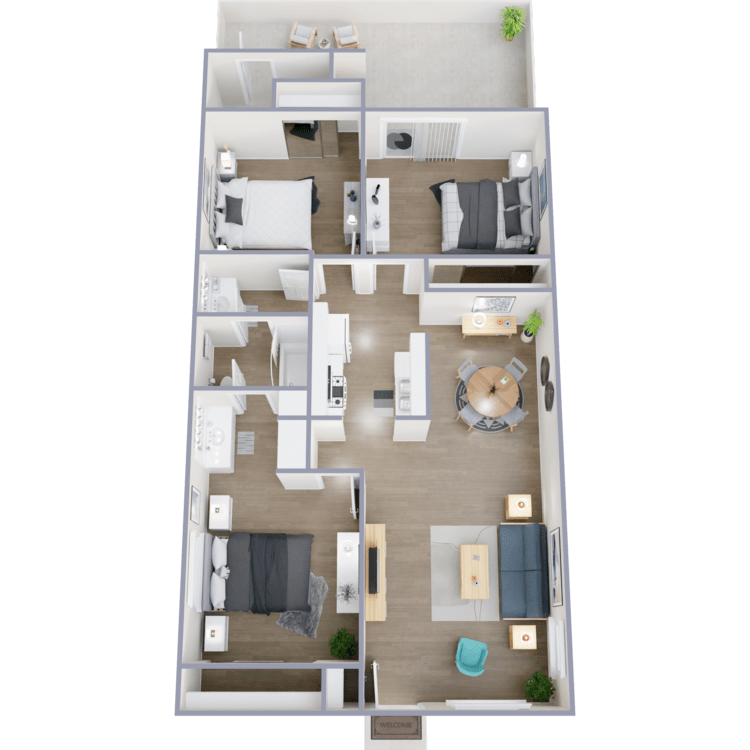
3 Bedroom 1 Bath
Details
- Beds: 3 Bedrooms
- Baths: 1
- Square Feet: 1010
- Rent: $2095
- Deposit: $700
Floor Plan Amenities
- Gas Range
- Patio or Balcony
- Central Heating and Air Conditioning
- Dishwasher
- Refrigerator
- Ceiling Fans
- Extra Storage
- Microwave
- Window Coverings
- Mirrored Closet Doors
* In Select Apartment Homes
Floor Plan Photos
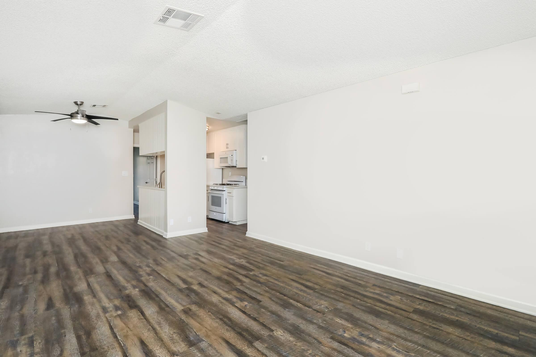
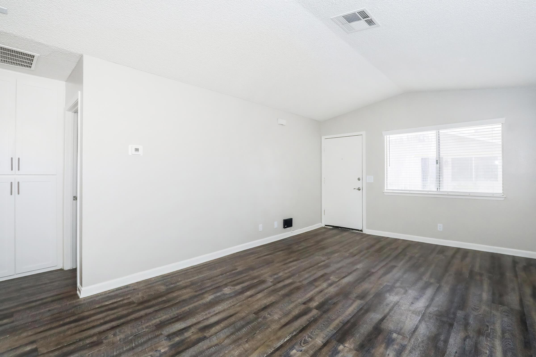
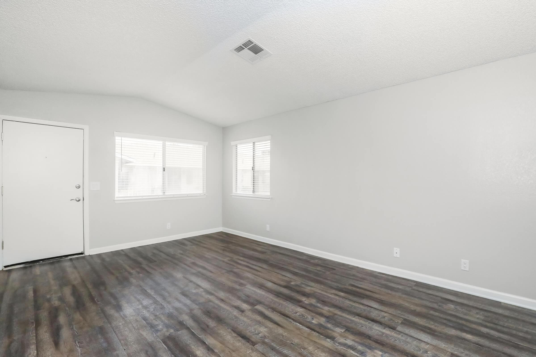
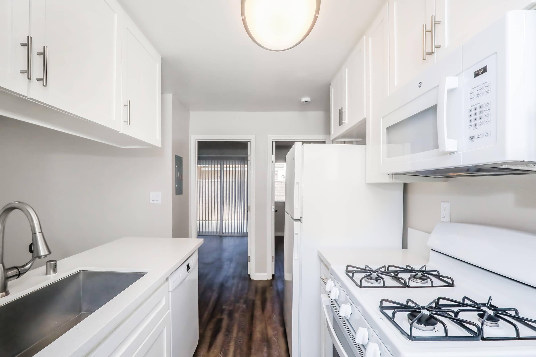
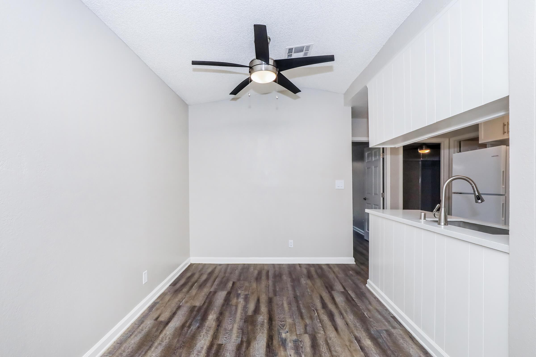
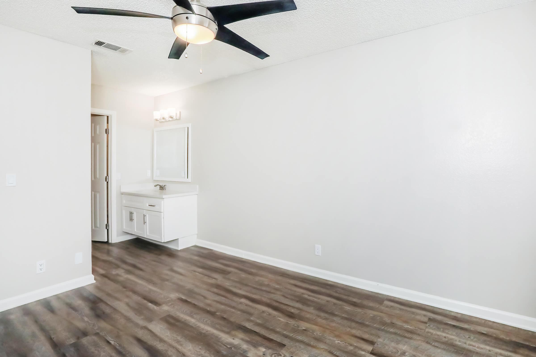
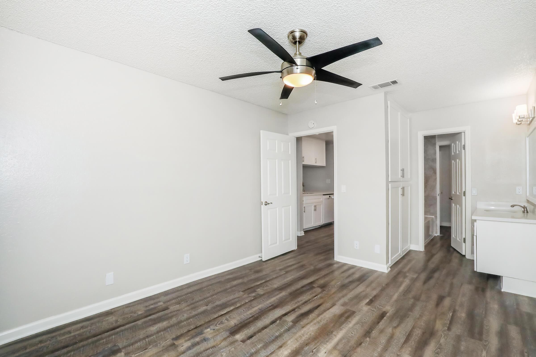
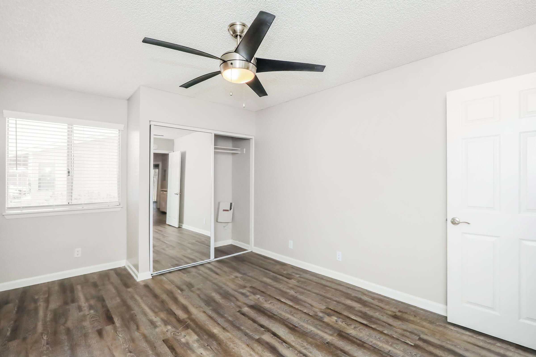
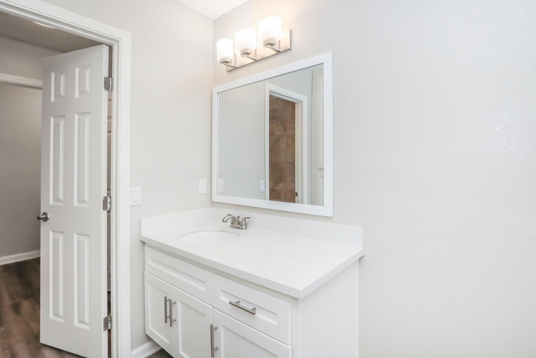
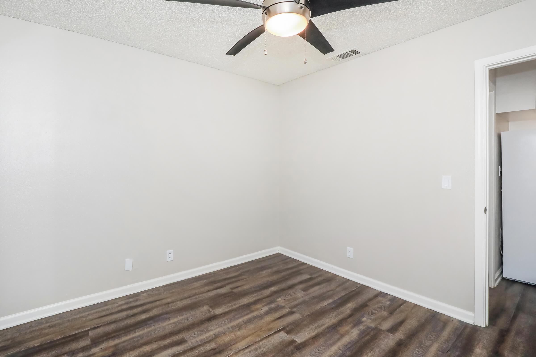
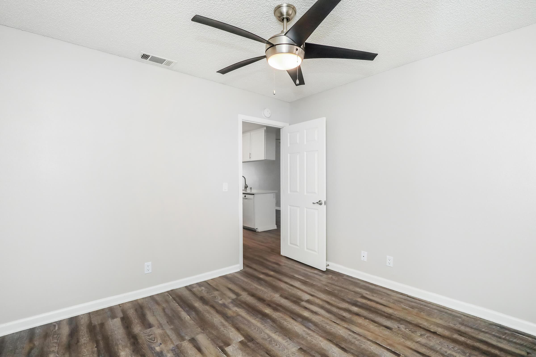
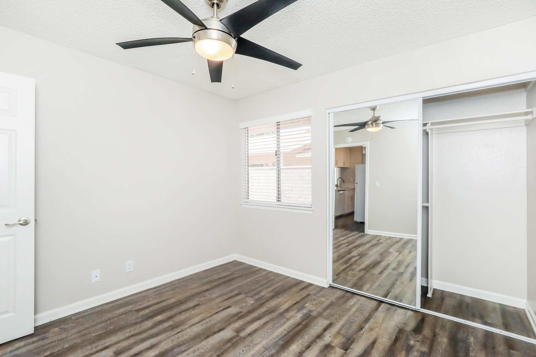
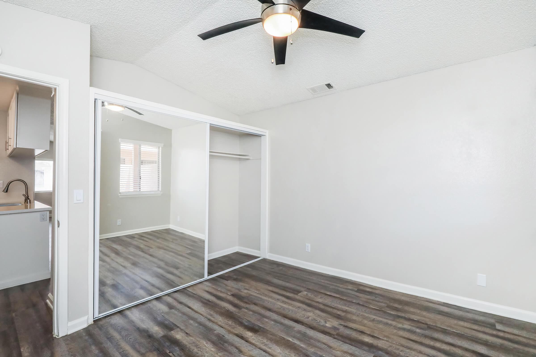
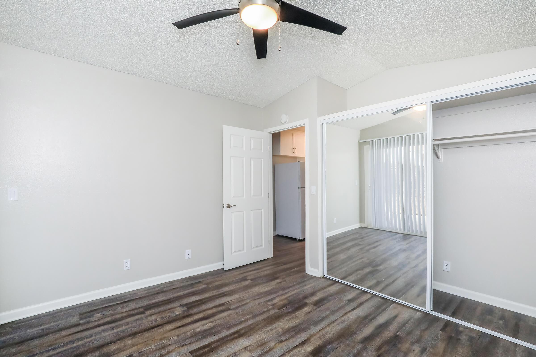
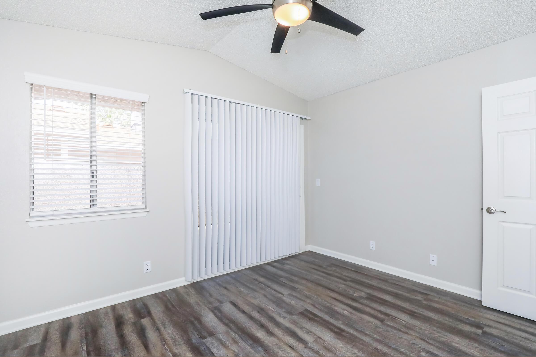
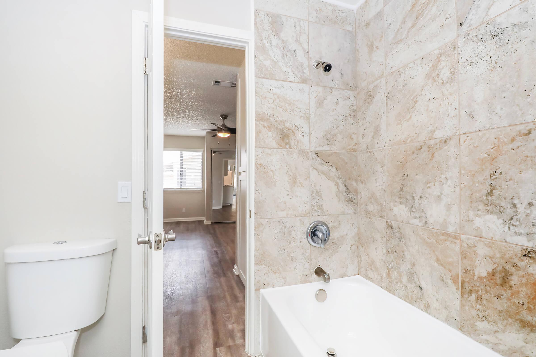
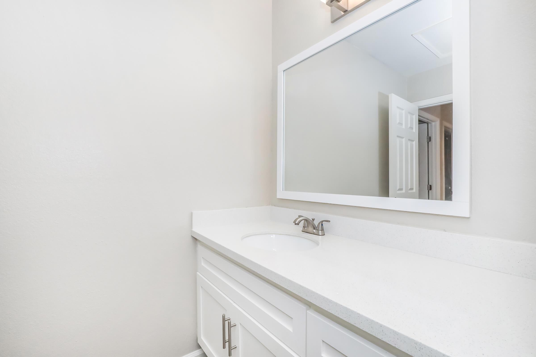
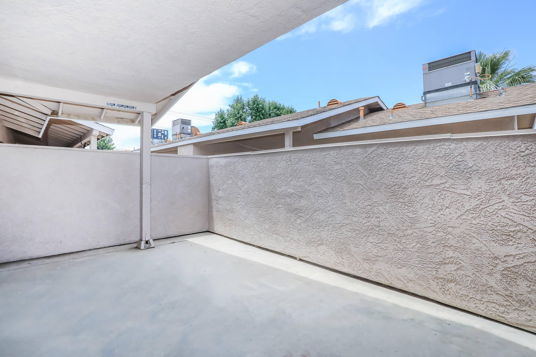
*Floor plan availability, pricing and specials are subject to change without notice. Square footage and/or room dimensions are approximations and may vary between individual apartment units. Western National Property Management; CalDRE LIC #00838846
Show Unit Location
Select a floor plan or bedroom count to view those units on the overhead view on the site map. If you need assistance finding a unit in a specific location please call us at 760-315-4347 TTY: 711.
Amenities
Explore what your community has to offer
Community
- Swimming Pool
- Laundry Care Center
- Carports
- Controlled Access/Gated
- Professional Management and Maintenance Team
- 24-Hour Emergency Maintenance
- Convenient Online Leasing
- Credit and Debit Card Payments Accepted (Charges May Apply)
- Online Maintenance Requests and Rent Payments Through Resident Portal and App
- Close to Shopping, Dining and Entertainment
Residence
- Appliance Package Including: Refrigerator, Dishwasher, Microwave, and Gas Range
- Central Heating and Air Conditioning
- Ceiling Fans
- Vinyl Plank Flooring
- Large Closets
- Window Coverings
- Mirrored Closet Doors
- Patio or Balcony
Pet Policy
Number of Pets per Apartment, MAX: 2 Monthly Pet Rent: $50 per dog/cat Allowed Pets: Dogs, Cats, Birds, Reptiles, Amphibians, Arachnids, Small Mammals (gerbils, hamsters, rats, rabbits, guinea pigs) Restricted Breeds: Afghan Hound, Akita, Australian Cattle Dog, Basenji, Basset Hound, Bedlington Terrier, Bernese, Bloodhound, Boxer, Chow Chow, Dalmatian, Doberman, Elkhound, Fox Hound, German Shepherd, Great Dane, Greyhound, Husky, Keeshond, Malamute, Mastiff, Perro de Pressa Canario, Pit Bull, Pointer, Rottweiler, Saint Bernard, Saluki, Wolf-Hybrids, Weimaraner.
Photos
Community
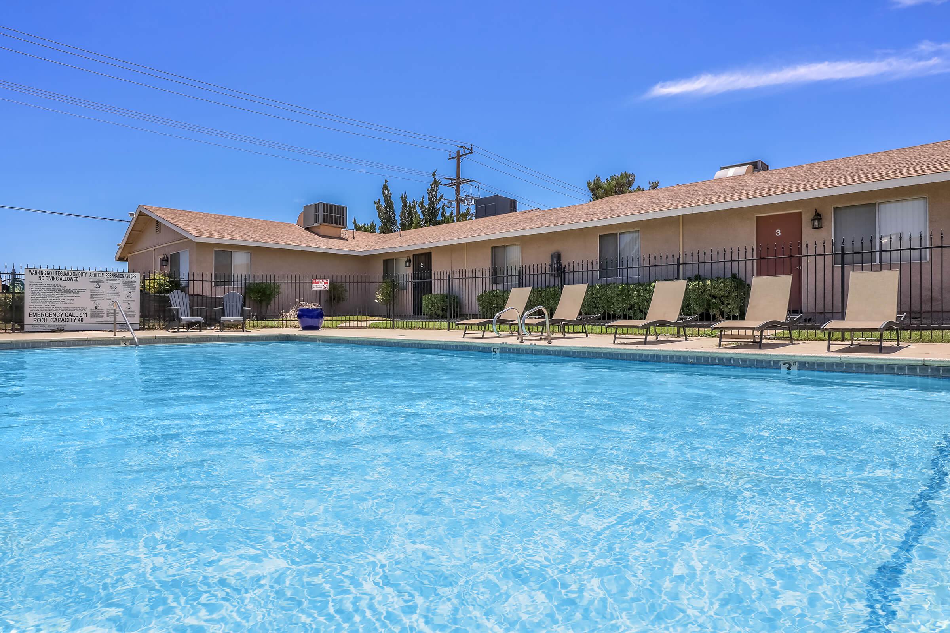
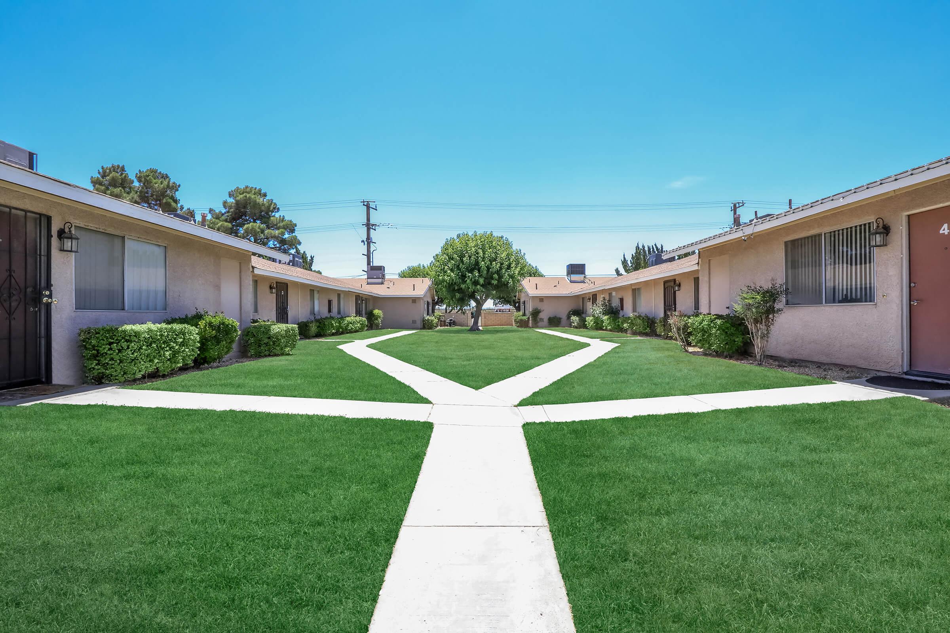
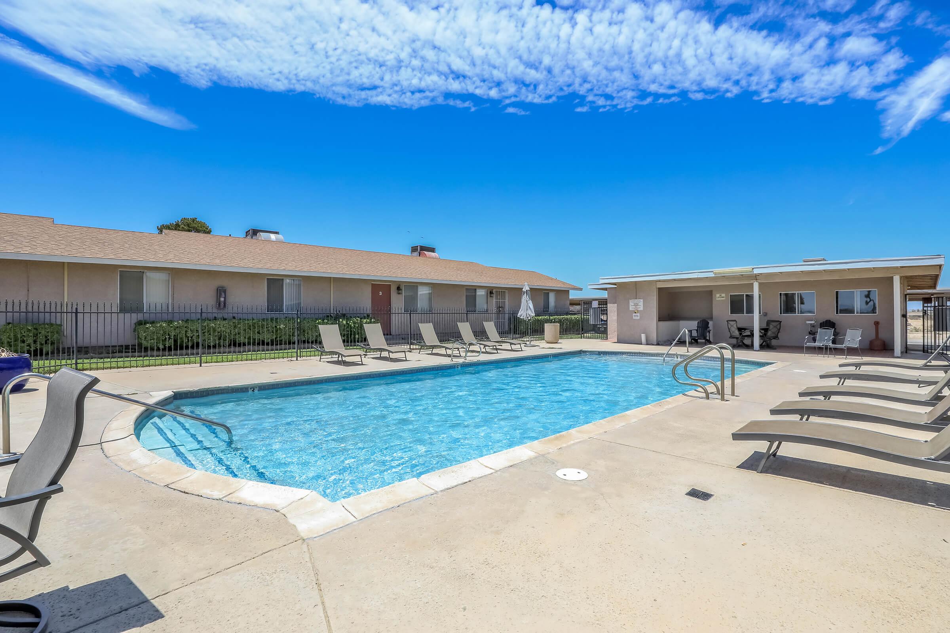
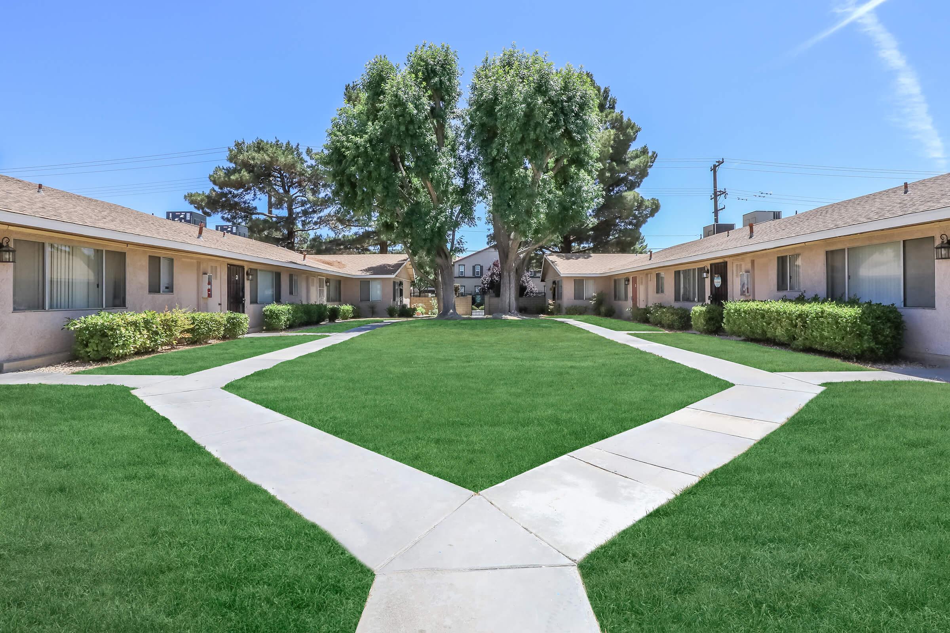
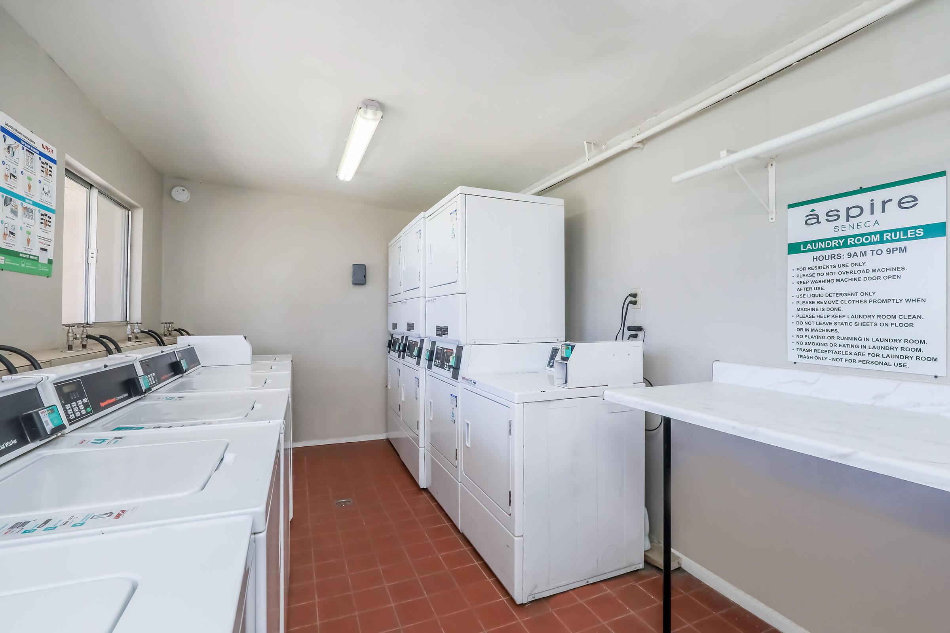
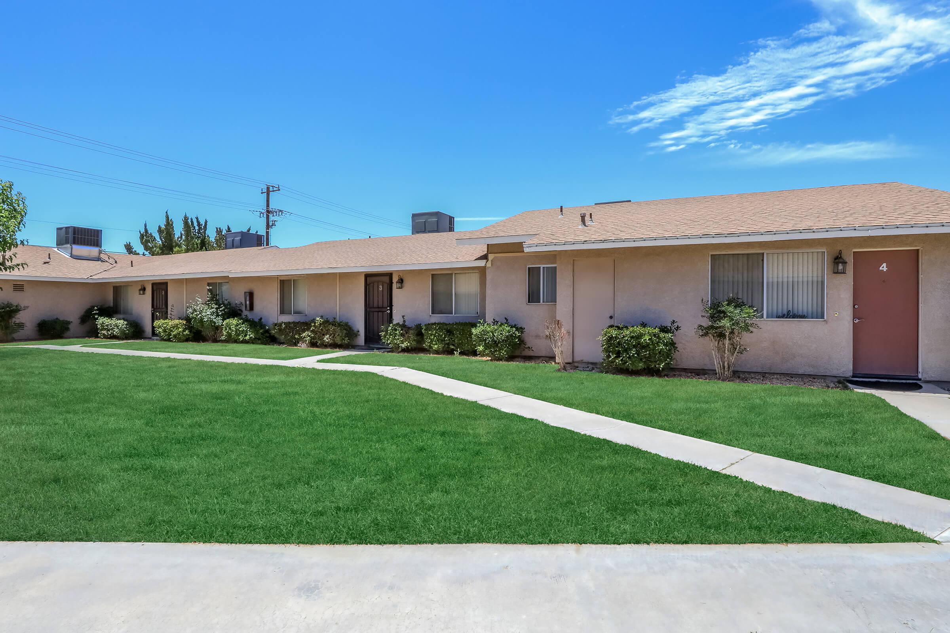
Home
















Neighborhood
Points of Interest
Aspire Seneca
Located 14900–15230 Seneca Road Victorville, CA 92392Bank
Cinema
Community Services
Elementary School
Entertainment
Fast Food
Fire Dept.
Fitness Center
Grocery Store
Hospital
Library
Middle School
Park
Police Dept.
Post Office
Preschool
Restaurant
Salons
School
Shopping
Shopping Center
Contact Us
Come in
and say hi
14900–15230 Seneca Road
Victorville,
CA
92392
Phone Number:
760-315-4347
TTY: 711
Office Hours
Tuesday through Saturday: 9:00 AM to 5:00 PM. Sunday and Monday: Closed.